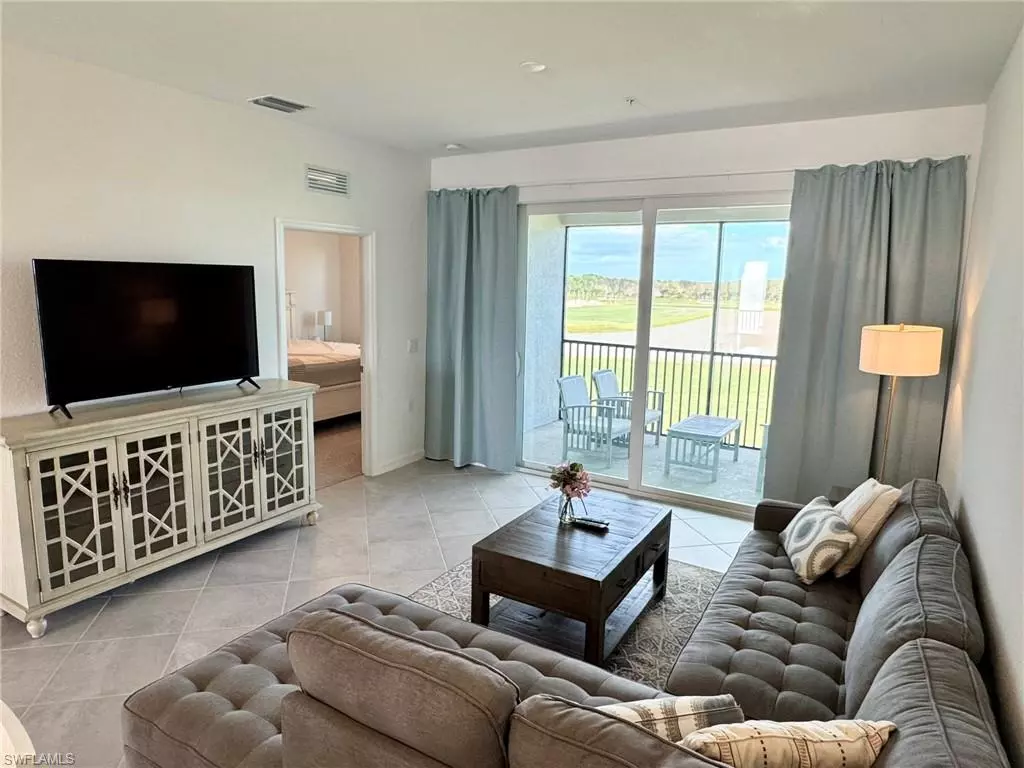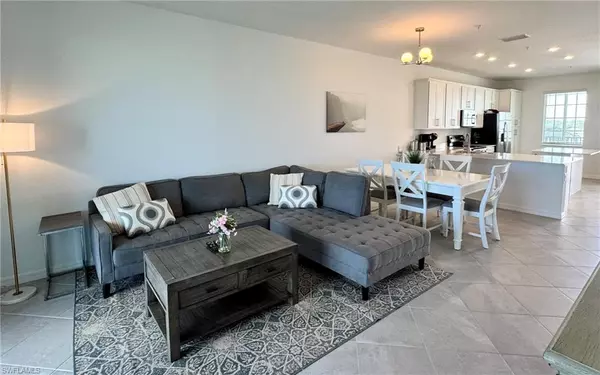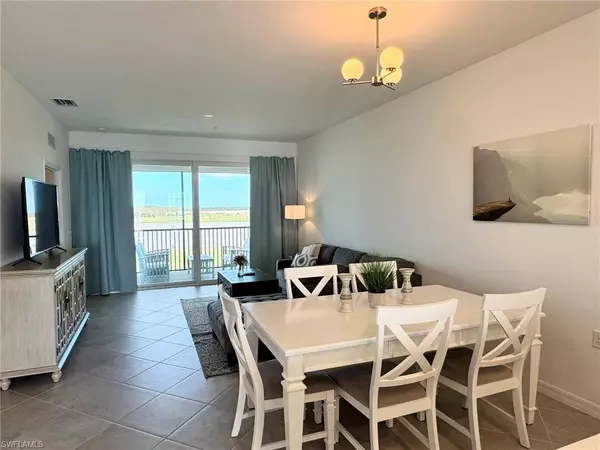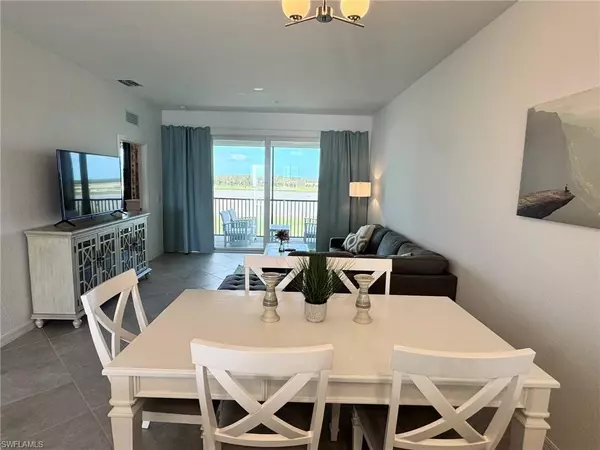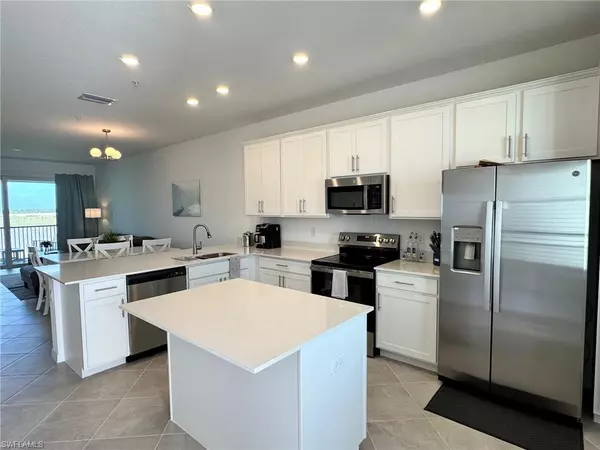2 Beds
2 Baths
1,120 SqFt
2 Beds
2 Baths
1,120 SqFt
Key Details
Property Type Condo
Sub Type Mid Rise (4-7)
Listing Status Active
Purchase Type For Rent
Square Footage 1,120 sqft
Subdivision Webbs Reserve
MLS Listing ID 224091928
Bedrooms 2
Full Baths 2
HOA Y/N Yes
Originating Board Bonita Springs
Year Built 2024
Property Description
Welcome to this beautifully designed 2-bedroom, 2-bathroom golf-bundled terrace property in the desirable community of Webbs Reserve at Babcock Ranch. This home offers a perfect blend of luxury, convenience, and Florida living with breathtaking views of the surrounding golf course.
Step inside to discover an open, airy floor plan featuring high ceilings, stylish finishes, and large windows that fill the home with natural light. The spacious kitchen is equipped with stainless steel appliances, modern cabinetry, and granite countertops, making it a chef's dream. The open living and dining area creates an inviting space for entertaining or simply enjoying everyday life.
The master suite serves as a peaceful retreat, offering a generous walk-in closet and a private en-suite bathroom with dual sinks and a walk-in shower. The second bedroom is also well-sized, with easy access to the second bathroom.
Enjoy the outdoors on your private, screened-in lanai, where you can relax and take in the beautiful views of the golf course, perfect for morning coffee or evening cocktails. As a golf-bundled property, you'll have exclusive access to the community's championship golf course, along with a variety of other amenities, including walking trails, parks, and the sustainable features that make Babcock Ranch unique.
Located in the heart of Babcock Ranch, this property offers an unparalleled lifestyle with convenient access to shopping, dining, and entertainment. Don't miss the opportunity to call this exceptional terrace property home!
Contact us today to schedule a tour and experience the best of Webbs Reserve at Babcock Ranch!
Location
State FL
County Charlotte
Area Babcock Ranch
Interior
Interior Features Fire Sprinkler, Smoke Detectors, Walk-In Closet(s)
Heating Central Electric
Flooring Carpet, Tile
Equipment Cooktop - Electric, Dishwasher, Disposal, Dryer, Microwave, Range, Refrigerator/Freezer, Refrigerator/Icemaker, Self Cleaning Oven, Smoke Detector, Tankless Water Heater, Washer
Furnishings Furnished,Turnkey
Fireplace No
Appliance Electric Cooktop, Dishwasher, Disposal, Dryer, Microwave, Range, Refrigerator/Freezer, Refrigerator/Icemaker, Self Cleaning Oven, Tankless Water Heater, Washer
Heat Source Central Electric
Exterior
Exterior Feature Screened Lanai/Porch
Parking Features 1 Assigned, Common, Detached Carport
Carport Spaces 1
Pool Community
Community Features Clubhouse, Park, Pool, Dog Park, Fitness Center, Fishing, Golf, Putting Green, Restaurant, Sidewalks, Street Lights, Tennis Court(s), Gated
Amenities Available Basketball Court, Barbecue, Beauty Salon, Bike And Jog Path, Bocce Court, Business Center, Clubhouse, Park, Pool, Community Room, Spa/Hot Tub, Dog Park, Electric Vehicle Charging, Fitness Center, Fishing Pier, Full Service Spa, Golf Course, Internet Access, Pickleball, Play Area, Private Membership, Putting Green, Restaurant, Sauna, Shopping, Sidewalk, Streetlight, Tennis Court(s), Underground Utility, Volleyball
Waterfront Description None
View Y/N Yes
View Golf Course, Lake, Landscaped Area
Total Parking Spaces 1
Garage No
Private Pool No
Building
Story 1
Architectural Style Mid Rise (4-7)
Level or Stories 1
Structure Type Concrete Block
New Construction No
Others
Pets Allowed With Approval
Senior Community No
Tax ID 422621577019
Security Features Smoke Detector(s),Gated Community,Fire Sprinkler System

Find out why customers are choosing LPT Realty to meet their real estate needs
