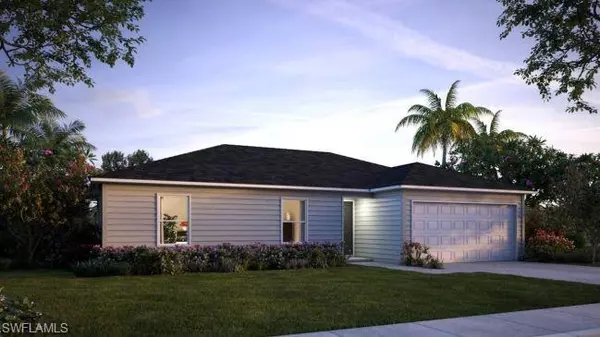3 Beds
2 Baths
1,273 SqFt
3 Beds
2 Baths
1,273 SqFt
Key Details
Property Type Single Family Home
Sub Type Ranch,Single Family Residence
Listing Status Active
Purchase Type For Sale
Square Footage 1,273 sqft
Price per Sqft $219
Subdivision Port Charlotte
MLS Listing ID 224102560
Bedrooms 3
Full Baths 2
HOA Y/N No
Originating Board Florida Gulf Coast
Annual Tax Amount $471
Tax Year 2023
Lot Size 10,454 Sqft
Acres 0.24
Property Description
This popular 3-bedroom floor plan flows beautifully from the foyer into the living spaces. Two bedrooms are located at the front of the home, while the owner's bedroom is situated at the rear, featuring a spacious walk-in closet and an ensuite bathroom with a double vanity. The open kitchen leads seamlessly into the dining nook and great room, which is enhanced with extra lighting to create a warm, inviting atmosphere. Ceramic tile flows throughout the entire home, offering both elegance and easy maintenance. Energy Star Qualified appliances and windows provide energy efficiency, helping to reduce utility costs while maintaining comfort throughout the year. A spacious patio is just off the great room, offering the perfect spot for outdoor relaxation and entertaining. The home also boasts architectural shingles for added durability and aesthetic appeal, along with gutters for enhanced drainage and protection. Additionally, the home is equipped with hurricane shutters, providing peace of mind.
Location
State FL
County Charlotte
Area Port Charlotte
Rooms
Dining Room Breakfast Bar, Eat-in Kitchen
Kitchen Pantry
Interior
Interior Features Foyer, Pantry, Smoke Detectors, Walk-In Closet(s)
Heating Central Electric
Flooring Tile
Equipment Auto Garage Door, Disposal, Microwave, Range, Smoke Detector, Washer/Dryer Hookup
Furnishings Unfurnished
Fireplace No
Appliance Disposal, Microwave, Range
Heat Source Central Electric
Exterior
Exterior Feature Open Porch/Lanai
Parking Features Attached
Garage Spaces 2.0
Amenities Available None
Waterfront Description None
View Y/N Yes
Roof Type Shingle
Porch Patio
Total Parking Spaces 2
Garage Yes
Private Pool No
Building
Lot Description Irregular Lot, Oversize
Story 1
Sewer Septic Tank
Water Central
Architectural Style Ranch, Single Family
Level or Stories 1
Structure Type Wood Frame,Vinyl Siding
New Construction No
Schools
Elementary Schools Liberty Elementary
Middle Schools Murdoch Middle
High Schools Port Charlotte High
Others
Pets Allowed Yes
Senior Community No
Tax ID 402217403001
Ownership Single Family
Security Features Smoke Detector(s)

Find out why customers are choosing LPT Realty to meet their real estate needs





