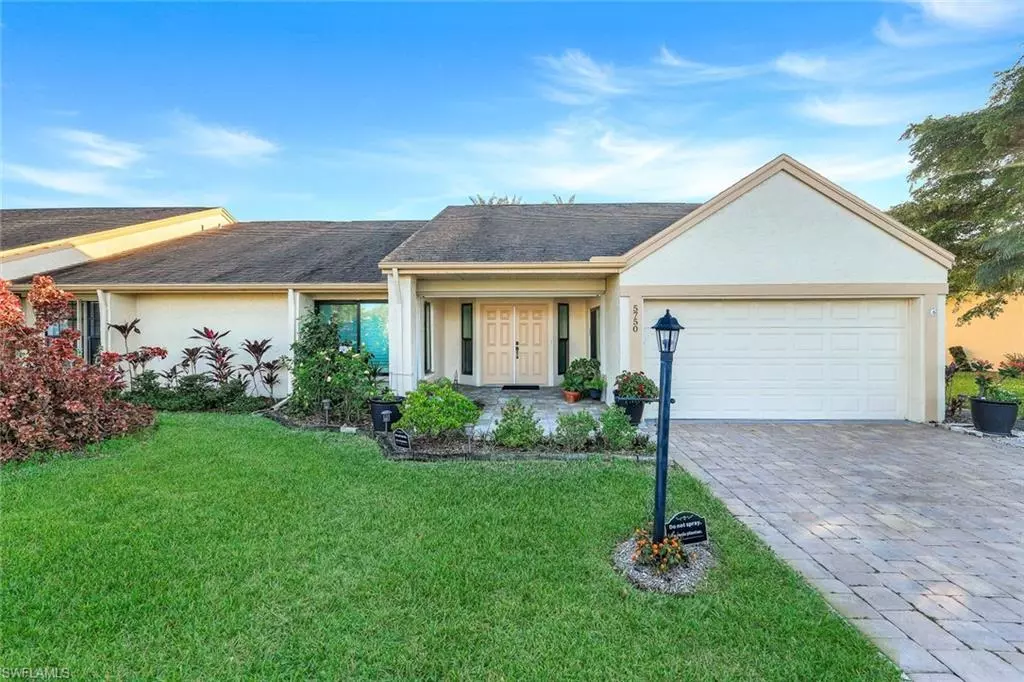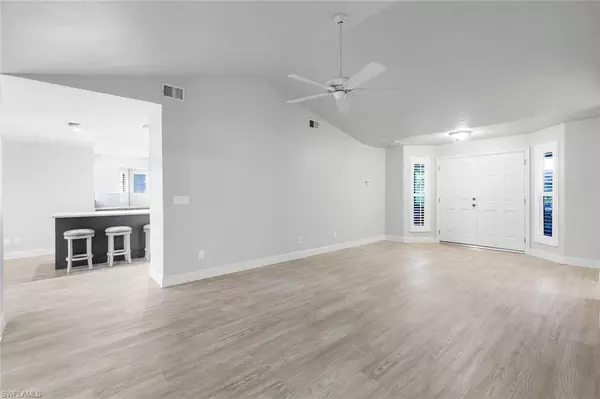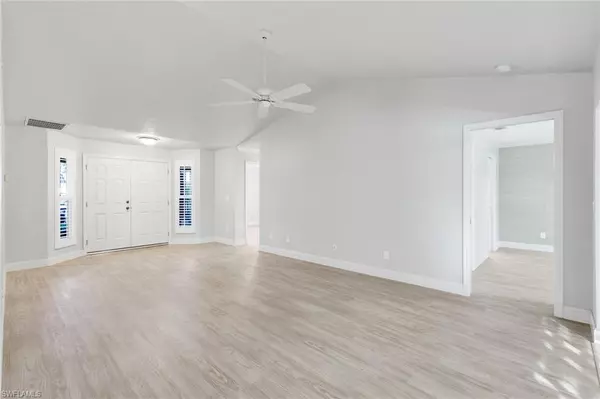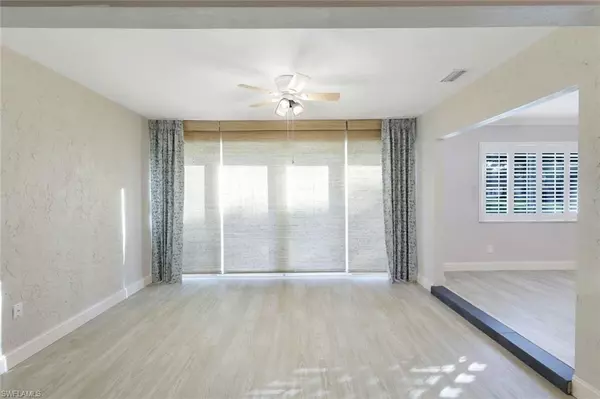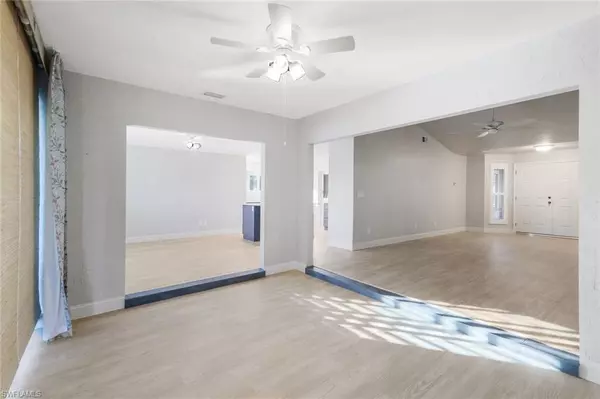2 Beds
2 Baths
1,262 SqFt
2 Beds
2 Baths
1,262 SqFt
Key Details
Property Type Multi-Family, Single Family Home
Sub Type Duplex,Villa Attached
Listing Status Active
Purchase Type For Sale
Square Footage 1,262 sqft
Price per Sqft $304
Subdivision Whiskey Creek Village Green
MLS Listing ID 225000711
Bedrooms 2
Full Baths 2
Condo Fees $400/mo
HOA Y/N No
Originating Board Naples
Year Built 1971
Annual Tax Amount $3,478
Tax Year 2023
Lot Size 3,219 Sqft
Acres 0.0739
Property Description
Location
State FL
County Lee
Area Whiskey Creek
Rooms
Dining Room Dining - Family
Interior
Interior Features Cathedral Ceiling(s), Pantry, Walk-In Closet(s)
Heating Central Electric
Flooring Tile, Vinyl
Equipment Auto Garage Door, Dishwasher, Disposal, Dryer, Microwave, Range, Refrigerator, Washer
Furnishings Unfurnished
Fireplace No
Appliance Dishwasher, Disposal, Dryer, Microwave, Range, Refrigerator, Washer
Heat Source Central Electric
Exterior
Parking Features Attached
Garage Spaces 2.0
Pool Community
Community Features Clubhouse, Pool, Golf, Restaurant
Amenities Available Clubhouse, Pool, Golf Course, Restaurant
Waterfront Description None
View Y/N Yes
View Landscaped Area
Roof Type Shingle
Total Parking Spaces 2
Garage Yes
Private Pool No
Building
Lot Description Zero Lot Line
Building Description Concrete Block,Stone, DSL/Cable Available
Story 1
Water Central
Architectural Style Duplex, Villa Attached
Level or Stories 1
Structure Type Concrete Block,Stone
New Construction No
Others
Pets Allowed Limits
Senior Community No
Pet Size 20
Tax ID 11-45-24-31-00000.1436
Ownership Single Family
Num of Pet 1

Find out why customers are choosing LPT Realty to meet their real estate needs
