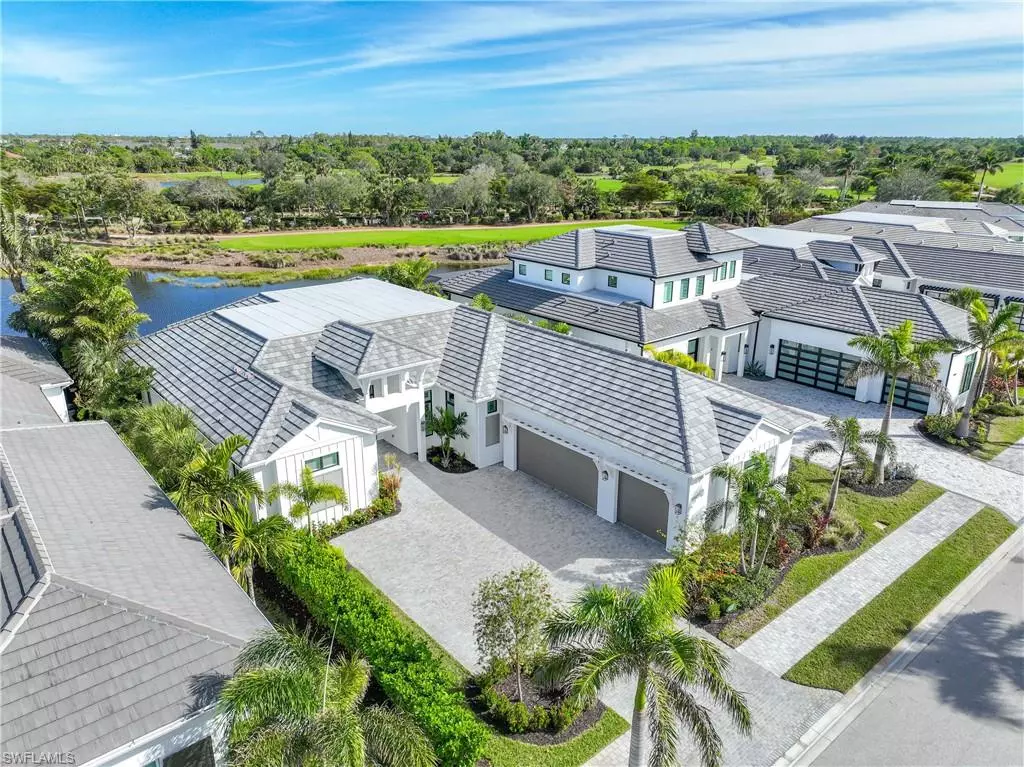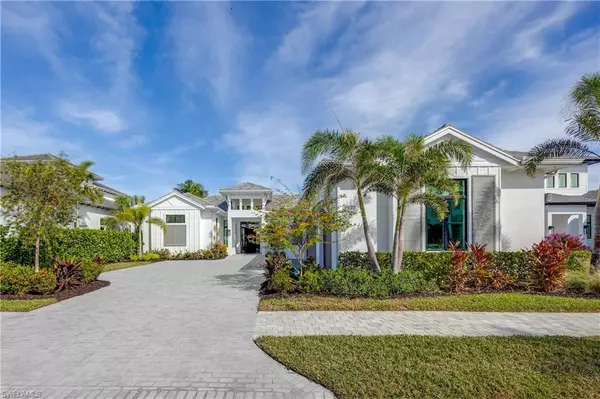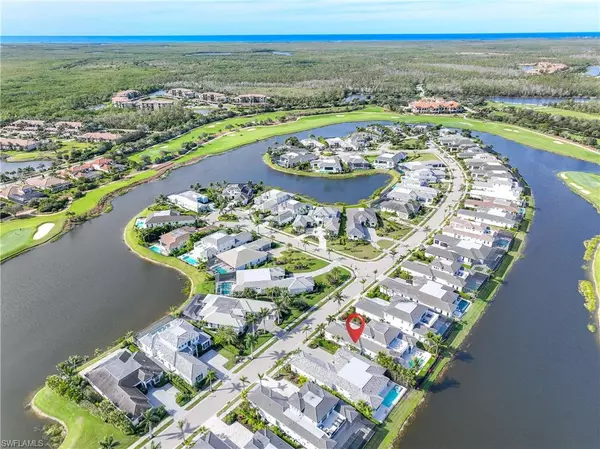4 Beds
5 Baths
3,585 SqFt
4 Beds
5 Baths
3,585 SqFt
Key Details
Property Type Single Family Home
Sub Type Ranch,Single Family Residence
Listing Status Active
Purchase Type For Sale
Square Footage 3,585 sqft
Price per Sqft $1,171
Subdivision The Peninsula At Treviso Bay
MLS Listing ID 225001269
Bedrooms 4
Full Baths 4
Half Baths 1
HOA Fees $3,288/ann
HOA Y/N Yes
Originating Board Naples
Year Built 2021
Annual Tax Amount $28,185
Tax Year 2023
Lot Size 0.280 Acres
Acres 0.28
Property Description
Discover the pinnacle of elegance and sophistication in this one-of-a-kind Burano floor plan, the most sought-after design in The Peninsula at Treviso Bay. Nestled in a prestigious, gated enclave of just 55 homesites, this remarkable residence offers unparalleled lake and TPC golf course views, seamlessly blending indoor and outdoor living for the ultimate Florida lifestyle.
Spanning 3,585 square feet of luxury living (5,100 total), this home boasts:
• 4 spacious bedrooms and 4.5 designer baths
• A grand great room with soaring ceilings and panoramic vistas
• A custom-built executive office
• A chef's gourmet kitchen featuring an oversized island, natural gas cooking, and a walk-in pantry
• An inviting outdoor kitchen, perfect for entertaining
• A stunning pool and spa with breathtaking views
• An oversized 3-car garage
Every detail has been meticulously curated with the highest level of finishes, and this spectacular home is offered fully furnished with over $300,000 of beautiful designer furnishings included.
As a resident, enjoy the rare privilege of a full golf membership to TPC Treviso Bay, renowned for its championship course and world-class amenities.
This is more than a home—it's a lifestyle. Don't miss the opportunity to own this masterpiece of luxury living in Naples' most exclusive community!
Location
State FL
County Collier
Area Treviso Bay
Rooms
Dining Room Dining - Family
Kitchen Island, Walk-In Pantry
Interior
Interior Features Built-In Cabinets, Cathedral Ceiling(s), Closet Cabinets, Pantry, Smoke Detectors, Tray Ceiling(s), Vaulted Ceiling(s), Walk-In Closet(s)
Heating Central Electric
Flooring Carpet, Tile
Fireplaces Type Outside
Equipment Auto Garage Door, Cooktop - Gas, Dishwasher, Disposal, Dryer, Grill - Gas, Microwave, Refrigerator/Freezer, Self Cleaning Oven, Smoke Detector
Furnishings Furnished
Fireplace Yes
Window Features Thermal
Appliance Gas Cooktop, Dishwasher, Disposal, Dryer, Grill - Gas, Microwave, Refrigerator/Freezer, Self Cleaning Oven
Heat Source Central Electric
Exterior
Exterior Feature Built In Grill
Parking Features Driveway Paved, Attached
Garage Spaces 3.0
Fence Fenced
Pool Community, Below Ground, Concrete, Gas Heat
Community Features Clubhouse, Pool, Fitness Center, Golf, Restaurant, Sidewalks, Street Lights, Tennis Court(s), Gated
Amenities Available Basketball Court, Bike And Jog Path, Bocce Court, Business Center, Cabana, Clubhouse, Pool, Spa/Hot Tub, Fitness Center, Full Service Spa, Golf Course, Guest Room, Internet Access, Pickleball, Private Membership, Restaurant, Sauna, Sidewalk, Streetlight, Tennis Court(s), Underground Utility
Waterfront Description Lagoon
View Y/N Yes
View Golf Course, Lagoon
Roof Type Shingle
Total Parking Spaces 3
Garage Yes
Private Pool Yes
Building
Lot Description Regular
Story 1
Water Assessment Unpaid
Architectural Style Ranch, Single Family
Level or Stories 1
Structure Type Concrete Block,Vinyl Siding
New Construction No
Schools
Elementary Schools Manatee Elementary
Middle Schools Manatee Middle School
High Schools Lely High School
Others
Pets Allowed Limits
Senior Community No
Pet Size 50
Tax ID 60581265207
Ownership Single Family
Security Features Smoke Detector(s),Gated Community
Num of Pet 1

Find out why customers are choosing LPT Realty to meet their real estate needs





