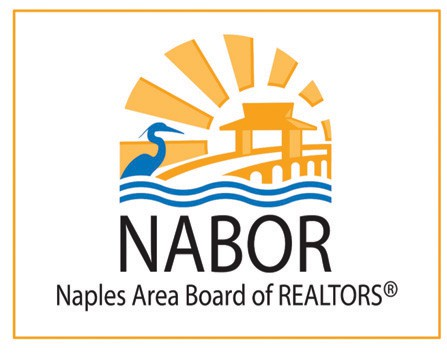2 Beds
2 Baths
2,021 SqFt
2 Beds
2 Baths
2,021 SqFt
OPEN HOUSE
Sun Apr 06, 1:00pm - 3:00pm
Key Details
Property Type Single Family Home
Sub Type Single Family Residence
Listing Status Active
Purchase Type For Sale
Square Footage 2,021 sqft
Price per Sqft $244
Subdivision Herons Glen
MLS Listing ID 225018037
Style Resale Property
Bedrooms 2
Full Baths 2
HOA Y/N No
Originating Board Florida Gulf Coast
Year Built 2002
Annual Tax Amount $6,992
Tax Year 2024
Lot Size 7,187 Sqft
Acres 0.165
Property Sub-Type Single Family Residence
Property Description
Welcome to this stunning expanded Osprey model home, featuring 2 bedrooms + a spacious den with elegant French doors. From the moment you arrive, you'll be captivated by the brand-new landscaping and expansive loggia, setting the tone for what's inside.
Step through the exquisite etched lead-glass doors and take in the fresh designer paint and all-new lighting throughout. The great room is bathed in natural light, thanks to expansive pocketing sliding glass doors that create the ultimate indoor-outdoor living experience.
The gourmet eat-in kitchen is a chef's delight, featuring high-end custom cabinetry, gleaming granite countertops, and brand-new stainless steel appliances—perfect for bringing your culinary visions to life! From the kitchen, step onto the extended lanai (spanning the length of the home and featuring new screening) and take in the breathtaking lake and golf course views. With walls of sliding glass doors, you'll enjoy stunning vistas from nearly every room.
Nestled in Herons Glen, the area's most amenity-rich gated community, this home offers an 18-hole championship golf course, 6 Har-Tru tennis courts, 6 pickleball courts, a brand-new fitness center, bocce, shuffleboard, a resort-style pool and spa, plus an on-site restaurant and bar—all just steps from your door.
Don't miss your chance to start living your Florida dream! Call today to schedule your private tour.
Location
State FL
County Lee
Area Herons Glen
Zoning RPD
Rooms
Bedroom Description First Floor Bedroom,Master BR Ground,Split Bedrooms
Dining Room Breakfast Bar, Dining - Living
Kitchen Pantry
Interior
Interior Features Bar, Built-In Cabinets, French Doors, Pantry, Smoke Detectors, Vaulted Ceiling(s), Walk-In Closet(s)
Heating Central Electric, Heat Pump
Flooring Tile
Equipment Auto Garage Door, Dishwasher, Dryer, Microwave, Range, Refrigerator/Freezer, Refrigerator/Icemaker, Self Cleaning Oven, Smoke Detector, Washer
Furnishings Negotiable
Fireplace No
Appliance Dishwasher, Dryer, Microwave, Range, Refrigerator/Freezer, Refrigerator/Icemaker, Self Cleaning Oven, Washer
Heat Source Central Electric, Heat Pump
Exterior
Exterior Feature Screened Lanai/Porch
Parking Features Attached
Garage Spaces 2.0
Pool Community
Community Features Clubhouse, Pool, Fitness Center, Golf, Putting Green, Restaurant, Sidewalks, Street Lights, Tennis Court(s), Gated
Amenities Available Bike And Jog Path, Billiard Room, Bocce Court, Clubhouse, Pool, Community Room, Spa/Hot Tub, Fitness Center, Golf Course, Hobby Room, Internet Access, Library, Pickleball, Putting Green, Restaurant, Shuffleboard Court, Sidewalk, Streetlight, Tennis Court(s), Underground Utility
Waterfront Description Fresh Water,Lake
View Y/N Yes
View Golf Course, Lake, Landscaped Area, Water
Roof Type Tile
Porch Patio
Total Parking Spaces 2
Garage Yes
Private Pool No
Building
Lot Description Golf Course
Story 1
Water Assessment Unpaid, Central
Architectural Style Florida, Single Family
Level or Stories 1
Structure Type Concrete Block,Brick
New Construction No
Others
Pets Allowed Limits
Senior Community No
Tax ID 03-43-24-01-00000.8620
Ownership Single Family
Security Features Smoke Detector(s),Gated Community
Num of Pet 3

Find out why customers are choosing LPT Realty to meet their real estate needs





