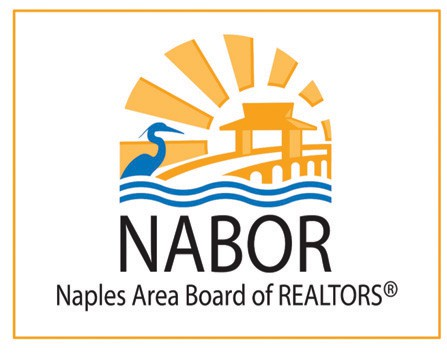3 Beds
3 Baths
2,156 SqFt
3 Beds
3 Baths
2,156 SqFt
Key Details
Property Type Single Family Home
Sub Type Single Family Residence
Listing Status Active
Purchase Type For Sale
Square Footage 2,156 sqft
Price per Sqft $282
Subdivision Fairway Isles South
MLS Listing ID 225025658
Style Resale Property
Bedrooms 3
Full Baths 2
Half Baths 1
HOA Y/N Yes
Originating Board Florida Gulf Coast
Year Built 1992
Annual Tax Amount $6,940
Tax Year 2024
Lot Size 10,018 Sqft
Acres 0.23
Property Sub-Type Single Family Residence
Property Description
Step outside and be greeted by a luxurious outdoor entertaining area featuring a new pool and hottub (2024). The fully screened-in lanai (2024) offers breathtaking views of the 2nd Hole fairway, while tile flooring throughout and upgraded granite countertops in the kitchen and bathrooms add to the home's elegance.
The master suite, with recently updated master shower (2023), is located separately, providing private access and stunning views of the outdoor pool area and golf course. Enjoy walk on access to the golf course or spend a day lounging in the pool on your spacious, picture-window-screened-in lanai.
This immaculately kept property is located in the desirable Fairway Isles neighborhood within Gateway Country Club. The worry-free landscaping includes a new irrigation system (2023). Additionally, the home offers new air conditioning system (2023) with a raised compressor, and a new hurricane-resistant garage door with MyQ opener system (2023).
Furnished and move-in ready, this home is just waiting to be yours. Experience the charm of Gateway Greens Community with its optional membership levels and make this home your forever home!
Location
State FL
County Lee
Area Gateway
Rooms
Bedroom Description Master BR Ground,Split Bedrooms
Dining Room Breakfast Bar, Eat-in Kitchen, Formal
Kitchen Island, Pantry
Interior
Interior Features Bar, Built-In Cabinets, Cathedral Ceiling(s), Closet Cabinets, Custom Mirrors, French Doors, Laundry Tub, Pantry, Pull Down Stairs, Smoke Detectors, Tray Ceiling(s), Walk-In Closet(s)
Heating Central Electric
Flooring Tile
Equipment Auto Garage Door, Cooktop - Electric, Dishwasher, Disposal, Dryer, Microwave, Refrigerator/Freezer, Refrigerator/Icemaker, Reverse Osmosis, Security System, Smoke Detector, Wall Oven, Washer, Water Treatment Owned
Furnishings Furnished
Fireplace No
Appliance Electric Cooktop, Dishwasher, Disposal, Dryer, Microwave, Refrigerator/Freezer, Refrigerator/Icemaker, Reverse Osmosis, Wall Oven, Washer, Water Treatment Owned
Heat Source Central Electric
Exterior
Exterior Feature Screened Lanai/Porch
Parking Features Driveway Paved, Attached
Garage Spaces 2.0
Pool Community, Pool/Spa Combo, Below Ground, Concrete, Custom Upgrades, Equipment Stays, Electric Heat, Pool Bath, Salt Water, Screen Enclosure
Community Features Clubhouse, Park, Pool, Dog Park, Fitness Center, Golf, Putting Green, Restaurant, Stable(s), Street Lights, Tennis Court(s), Gated
Amenities Available Basketball Court, Bike And Jog Path, Bocce Court, Clubhouse, Park, Pool, Dog Park, Fitness Center, Golf Course, Internet Access, Pickleball, Putting Green, Restaurant, Stable(s), Streetlight, Tennis Court(s)
Waterfront Description None
View Y/N Yes
View Golf Course
Roof Type Tile
Total Parking Spaces 2
Garage Yes
Private Pool Yes
Building
Lot Description Golf Course
Building Description Concrete Block,Brick,Stucco, DSL/Cable Available
Story 1
Water Central
Architectural Style Ranch, Single Family
Level or Stories 1
Structure Type Concrete Block,Brick,Stucco
New Construction No
Others
Pets Allowed Yes
Senior Community No
Tax ID 18-45-26-32-0000A.0280
Ownership Single Family
Security Features Security System,Smoke Detector(s),Gated Community

Find out why customers are choosing LPT Realty to meet their real estate needs





