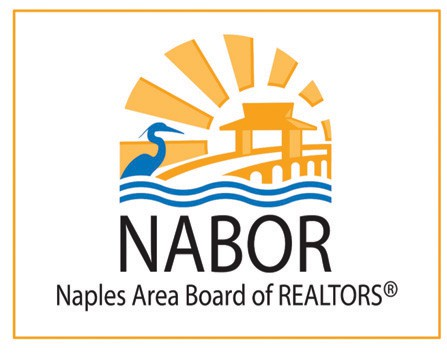3 Beds
2 Baths
1,630 SqFt
3 Beds
2 Baths
1,630 SqFt
OPEN HOUSE
Sat Apr 05, 11:00am - 1:00pm
Key Details
Property Type Single Family Home
Sub Type Ranch,Single Family Residence
Listing Status Active
Purchase Type For Sale
Square Footage 1,630 sqft
Price per Sqft $217
Subdivision Coquina At Maple Ridge
MLS Listing ID 225028153
Style Resale Property
Bedrooms 3
Full Baths 2
HOA Fees $147/mo
HOA Y/N Yes
Originating Board Naples
Year Built 2019
Annual Tax Amount $5,242
Tax Year 2024
Lot Size 3,920 Sqft
Acres 0.09
Property Sub-Type Ranch,Single Family Residence
Property Description
Experience the best of Florida living in this beautifully designed 3-bedroom, 2-bathroom home in the highly sought-after Coquina at Maple Ridge community. From the moment you step inside, you'll be greeted by an inviting open floor plan, soaring 10-foot ceilings, and an abundance of natural light that creates a warm and airy ambiance.
The chef's kitchen is the heart of the home, perfect for entertaining with its expansive island, stainless steel appliances, and spacious pantry—ideal for hosting gatherings or preparing family meals. The oversized master suite offers a private retreat with dual walk-in closets featuring custom built-ins, double sinks, and a sleek walk-in shower.
Beyond the walls of your home, immerse yourself in the vibrant Ave Maria lifestyle. Spend your days unwinding at the resort-style pool, breaking a sweat at the state-of-the-art gym, or challenging friends to a game of pickleball. The Maple Ridge Clubhouse also offers a sauna, playground, billiards room, card lounge, and event spaces—a perfect extension of your home for relaxation and socializing.
Step outside your front door and take a short stroll to Ave Maria's charming town center, where you'll find local restaurants, boutique shopping, Publix, and a seasonal farmers' market. Whether you're enjoying a morning coffee at a local café or taking in the beauty of the iconic Ave Maria Church, this community offers a lifestyle that is as active or peaceful as you desire.
Ranked as one of the fastest-growing communities in the U.S., Ave Maria is more than just a place to live—it's a place to belong. Come experience the magic for yourself. Once you visit, you'll understand why so many love to call Ave Maria home.
Don't miss this opportunity—schedule your private tour today!
Location
State FL
County Collier
Area Ave Maria
Rooms
Dining Room Dining - Living
Kitchen Island
Interior
Interior Features Built-In Cabinets, Pantry, Smoke Detectors, Window Coverings
Heating Central Electric
Flooring Carpet, Tile
Equipment Auto Garage Door, Dishwasher, Disposal, Dryer, Microwave, Range, Refrigerator, Smoke Detector, Washer
Furnishings Unfurnished
Fireplace No
Window Features Window Coverings
Appliance Dishwasher, Disposal, Dryer, Microwave, Range, Refrigerator, Washer
Heat Source Central Electric
Exterior
Exterior Feature Open Porch/Lanai
Parking Features Attached
Garage Spaces 1.0
Pool Community
Community Features Clubhouse, Park, Pool, Dog Park, Fitness Center, Restaurant, Sidewalks, Street Lights, Tennis Court(s)
Amenities Available Basketball Court, Barbecue, Bike And Jog Path, Clubhouse, Park, Pool, Community Room, Dog Park, Fitness Center, Pickleball, Play Area, Restaurant, Shopping, Sidewalk, Streetlight, Tennis Court(s)
Waterfront Description None
View Y/N Yes
Roof Type Tile
Street Surface Paved
Porch Patio
Total Parking Spaces 1
Garage Yes
Private Pool No
Building
Lot Description Regular
Building Description Concrete Block,Stucco, DSL/Cable Available
Story 1
Water Central
Architectural Style Ranch, Single Family
Level or Stories 1
Structure Type Concrete Block,Stucco
New Construction No
Schools
Elementary Schools Estates Elementary School
Middle Schools Corkscrew Middle School
High Schools Palmetto Ridge High School
Others
Pets Allowed With Approval
Senior Community No
Tax ID 27725007329
Ownership Single Family
Security Features Smoke Detector(s)
Virtual Tour https://youtu.be/iE46PThmCpg

Find out why customers are choosing LPT Realty to meet their real estate needs





