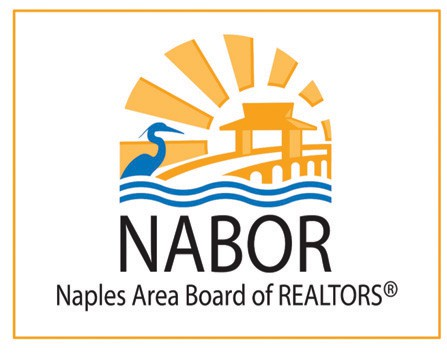3 Beds
4 Baths
2,872 SqFt
3 Beds
4 Baths
2,872 SqFt
OPEN HOUSE
Sat Apr 05, 1:00pm - 3:30pm
Key Details
Property Type Condo
Sub Type High Rise (8+)
Listing Status Active
Purchase Type For Sale
Square Footage 2,872 sqft
Price per Sqft $839
Subdivision Pelican Isle
MLS Listing ID 225028152
Style Resale Property
Bedrooms 3
Full Baths 3
Half Baths 1
Condo Fees $5,517/qua
HOA Y/N Yes
Originating Board Naples
Year Built 1996
Annual Tax Amount $8,634
Tax Year 2024
Property Sub-Type High Rise (8+)
Property Description
Lovely SW corner unit 401 at the Residence at Pelican Isle features 3 BR ensuites + den (3.5 baths) in a spacious 2862 sq ft interior - Space to create your Naples story! As you step in the front door of this home, vistas of ‘Wiggins Pass' to the aqua blue Gulf waters are immediately in view. Treasure time and views with evening sun sets from the lanai. The Owner's suite is open and airy with a huge window looking out at the breathtaking beauty of Gulf fringed by white sugar sand beaches! A lovely bathroom with doorless shower and two large walk in closets for the personal space you will love. White kitchen with large quartz center island and ‘ship table' serves as a favorite spot to gather! Loads of cabinet and drawer space! Easy care wooden floors throughout property and carpeting in 2 guest suites creating warm and inviting spaces. The two spacious ensuite guest rooms have great windows and light, located on the east in the guest wing of the property. A favorite of this floorplan is the large den, or 4th bedroom with large windows allowing SW Florida's sunshine in. Powder room just across the hall.
Pelican Isle properties feature impact glass sliders and windows, all concrete construction, and private mechanical rooms for each unit with 2 AC units and a water heater. A thoughtful design element of the buildings is only 2 residents per living hall, quiet and private. The 435 building hallways renovation was just completed! All required milestone inspections and surveys have been completed. The elevator's required updating is in process – no assessment. Only 138 residents on the 15-acre Island, serene and lovely!
If you choose to join the Club Pelican Isle Yacht Club membership is available, but not mandatory. Pelican Isle is an exciting SW Florida lifestyle on a 15-acre island. A short walk to good food and great friendships. Exercise facility and resort style pool families will love! Start your Love story with Naples - easy to see.
Parking II 28: Storage II 19
Location
State FL
County Collier
Area Pelican Isle
Rooms
Bedroom Description Split Bedrooms,Two Master Suites
Dining Room Breakfast Bar, Dining - Living, Eat-in Kitchen, Formal
Kitchen Island
Interior
Interior Features Built-In Cabinets, Fire Sprinkler, Foyer, Laundry Tub, Smoke Detectors, Vaulted Ceiling(s), Walk-In Closet(s), Window Coverings
Heating Central Electric
Flooring Carpet, Wood
Equipment Cooktop - Electric, Disposal, Double Oven, Dryer, Freezer, Microwave, Refrigerator, Refrigerator/Freezer, Security System, Smoke Detector, Wall Oven, Washer
Furnishings Unfurnished
Fireplace No
Window Features Window Coverings
Appliance Electric Cooktop, Disposal, Double Oven, Dryer, Freezer, Microwave, Refrigerator, Refrigerator/Freezer, Wall Oven, Washer
Heat Source Central Electric
Exterior
Exterior Feature Balcony, Screened Balcony, Screened Lanai/Porch
Parking Features 1 Assigned, Covered, Deeded, Electric Vehicle Charging Station(s), Under Bldg Open, Attached
Garage Spaces 1.0
Pool Community
Community Features Pool, Gated
Amenities Available Beach Access, Bike And Jog Path, Bike Storage, Pool, Community Room, Spa/Hot Tub, Electric Vehicle Charging, Internet Access, Marina, Trash Chute
Waterfront Description Bay,Navigable
View Y/N Yes
View Gulf and Bay, Mangroves, Preserve
Roof Type Built-Up
Total Parking Spaces 1
Garage Yes
Private Pool No
Building
Lot Description Zero Lot Line
Story 1
Water Assessment Paid
Architectural Style High Rise (8+)
Level or Stories 1
Structure Type Concrete Block,Stucco
New Construction No
Others
Pets Allowed Limits
Senior Community No
Tax ID 69290005160
Ownership Condo
Security Features Security System,Smoke Detector(s),Gated Community,Fire Sprinkler System
Virtual Tour https://lacasatour.com/property/435-dockside-dr-401-naples-fl-34110/ub

Find out why customers are choosing LPT Realty to meet their real estate needs





