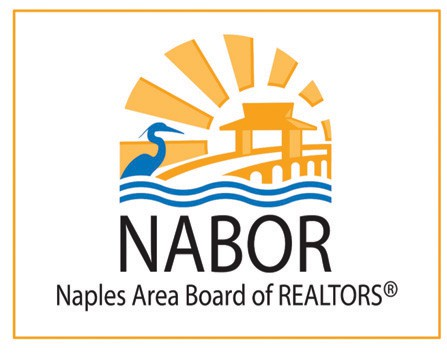3 Beds
3 Baths
2,209 SqFt
3 Beds
3 Baths
2,209 SqFt
OPEN HOUSE
Sun Apr 06, 1:00pm - 4:00pm
Key Details
Property Type Single Family Home
Sub Type Single Family Residence
Listing Status Active
Purchase Type For Sale
Square Footage 2,209 sqft
Price per Sqft $452
Subdivision Valencia Trails
MLS Listing ID 225030404
Style Resale Property
Bedrooms 3
Full Baths 2
Half Baths 1
HOA Fees $1,521/qua
HOA Y/N Yes
Originating Board Naples
Year Built 2021
Annual Tax Amount $6,117
Tax Year 2024
Lot Size 9,583 Sqft
Acres 0.22
Property Sub-Type Single Family Residence
Property Description
Spectacular highly coveted Southern Exposure will allow you to enjoy enchanting sunsets right from your lanai, creating a picturesque backdrop for your evening gatherings and morning coffee.
Gorgeous very lightly lived in home (shows like brand new) with LOTS OF UPGRADES features high end furniture, 3 bedrooms + a den, 2 1/2 bathrooms, 2-car plus a golf cart AIRCONDITIONED garage. Stunning designer chandeliers & light fixtures will impress even the pickiest buyers. Tile floor throughout (no carpet). Gourmet kitchen with large island, soft-close cabinets and drawers, quartz countertops and backsplash, high-end stainless-steel appliances with a brand-new Bosch dishwasher and GE Profile gas stove. Master suite features spacious his & her closets & a master bath with dual sinks, a luxurious double head shower, makeup counter and ample cabinet space to keep you organized. Laundry room with multi-cycle heavy duty washer & dryer, extra cabinets, and a sink. 75-gallon water heater. Brick pavers on driveway, entry walkway and lanai. Large covered & uncovered lanai with a beautiful lake view, is perfect for luxury outdoor living. Lanai is ready for outdoor kitchen, the gas line is readily available.
This vibrant 55+ community offers a wealth of exceptional amenities to enhance your lifestyle. Engage in friendly competition on the tennis or pickleball courts, challenge friends to a game of billiards, or break a sweat in the state-of-the-art fitness center. The brand-new 43,000-square-foot Clubhouse features luxurious amenities, including: a massage and nail salon, resort-style pool, lap pool, resistance pool and spa with beach entry and shaded cabanas, a delightful restaurant and poolside bar, card rooms and a cozy fire pit for evening gatherings.
For the creative souls, the Arts & Crafts studio is equipped with a kiln and a cooking studio for culinary enthusiasts. Your furry friends will love the two dog parks, and nature lovers can explore the lush tropical landscaping, 160 acres of pristine preserve, and over 3 miles of scenic walking trails. Don't miss your opportunity to own this exquisite home in Valencia Trails. Schedule your private showing today and step into the life you've always dreamed of! Your new beginning starts here!
Location
State FL
County Collier
Area Valencia Trails
Rooms
Bedroom Description Master BR Ground,Split Bedrooms
Dining Room Breakfast Bar, Formal
Kitchen Gas Available, Island, Pantry
Interior
Interior Features Fireplace, Foyer, French Doors, Pantry, Walk-In Closet(s), Window Coverings
Heating Central Electric
Flooring Tile
Equipment Auto Garage Door, Cooktop - Gas, Dishwasher, Disposal, Dryer, Microwave, Refrigerator, Self Cleaning Oven, Smoke Detector, Washer
Furnishings Turnkey
Fireplace Yes
Window Features Window Coverings
Appliance Gas Cooktop, Dishwasher, Disposal, Dryer, Microwave, Refrigerator, Self Cleaning Oven, Washer
Heat Source Central Electric
Exterior
Exterior Feature Screened Lanai/Porch
Parking Features Driveway Paved, Attached
Garage Spaces 3.0
Pool Community
Community Features Clubhouse, Pool, Dog Park, Fitness Center, Restaurant, Sidewalks, Tennis Court(s), Gated
Amenities Available Beauty Salon, Bocce Court, Clubhouse, Pool, Community Room, Spa/Hot Tub, Dog Park, Fitness Center, Internet Access, Library, Pickleball, Restaurant, Sidewalk, Tennis Court(s)
Waterfront Description Lake
View Y/N Yes
View Lake
Roof Type Tile
Street Surface Paved
Total Parking Spaces 3
Garage Yes
Private Pool No
Building
Lot Description Regular
Story 1
Water Central
Architectural Style Ranch, Single Family
Level or Stories 1
Structure Type Concrete Block,Stucco
New Construction No
Others
Pets Allowed With Approval
Senior Community No
Tax ID 24745004981
Ownership Single Family
Security Features Smoke Detector(s),Gated Community

Find out why customers are choosing LPT Realty to meet their real estate needs





