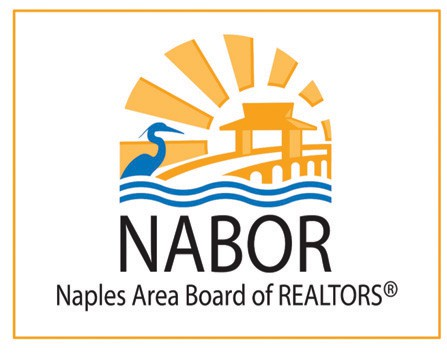4 Beds
5 Baths
2,606 SqFt
4 Beds
5 Baths
2,606 SqFt
Key Details
Property Type Single Family Home
Sub Type Single Family Residence
Listing Status Active
Purchase Type For Sale
Square Footage 2,606 sqft
Price per Sqft $379
Subdivision Cape Coral
MLS Listing ID 225031212
Style New Construction
Bedrooms 4
Full Baths 3
Half Baths 2
HOA Y/N No
Originating Board Florida Gulf Coast
Year Built 2025
Annual Tax Amount $2,409
Tax Year 2024
Lot Size 10,018 Sqft
Acres 0.23
Property Sub-Type Single Family Residence
Property Description
Location
State FL
County Lee
Area Cape Coral
Zoning R1-D
Rooms
Bedroom Description First Floor Bedroom,Master BR Ground,Master BR Sitting Area,Split Bedrooms,Two Master Suites
Dining Room Breakfast Bar, Formal
Kitchen Island, Pantry
Interior
Interior Features Bar, Built-In Cabinets, Closet Cabinets, Custom Mirrors, Fireplace, Foyer, French Doors, Laundry Tub, Pantry, Smoke Detectors, Wired for Sound, Tray Ceiling(s), Volume Ceiling, Walk-In Closet(s), Wet Bar
Heating Central Electric
Flooring Marble, Tile
Equipment Auto Garage Door, Cooktop, Dishwasher, Disposal, Double Oven, Dryer, Freezer, Grill - Gas, Microwave, Pot Filler, Refrigerator/Icemaker, Self Cleaning Oven, Steam Oven, Wall Oven, Washer, Washer/Dryer Hookup, Wine Cooler
Furnishings Unfurnished
Fireplace Yes
Appliance Cooktop, Dishwasher, Disposal, Double Oven, Dryer, Freezer, Grill - Gas, Microwave, Pot Filler, Refrigerator/Icemaker, Self Cleaning Oven, Steam Oven, Wall Oven, Washer, Wine Cooler
Heat Source Central Electric
Exterior
Exterior Feature Balcony, Glass Porch, Screened Lanai/Porch, Outdoor Kitchen, Outdoor Shower
Parking Features Covered, Driveway Paved, Guest, Load Space, Paved, Under Bldg Closed, Attached
Garage Spaces 3.0
Fence Fenced
Pool Pool/Spa Combo, Below Ground, Concrete, Custom Upgrades, Equipment Stays, Electric Heat, Pool Bath, Salt Water, Screen Enclosure
Amenities Available None
Waterfront Description None
View Y/N Yes
View Landscaped Area, Pool/Club, Water, Water Feature
Roof Type Tile
Street Surface Paved
Porch Patio
Total Parking Spaces 3
Garage Yes
Private Pool Yes
Building
Lot Description Regular
Building Description Concrete Block,Stucco, DSL/Cable Available
Story 1
Water Assessment Paid, Central
Architectural Style Contemporary, Single Family
Level or Stories 1
Structure Type Concrete Block,Stucco
New Construction Yes
Schools
Elementary Schools The School District Of Lee County
Middle Schools Https://Www.Leeschools.Net/
High Schools Https://Www.Stepupforstudents.Org/Scholarships/Logins/
Others
Pets Allowed Yes
Senior Community No
Tax ID 17-45-23-C3-05041.0340
Ownership Single Family
Security Features Smoke Detector(s)
Virtual Tour https://iphotorealty.aryeo.com/videos/0195cbc0-b3ca-72e4-887d-cb25e08a4911

Find out why customers are choosing LPT Realty to meet their real estate needs





