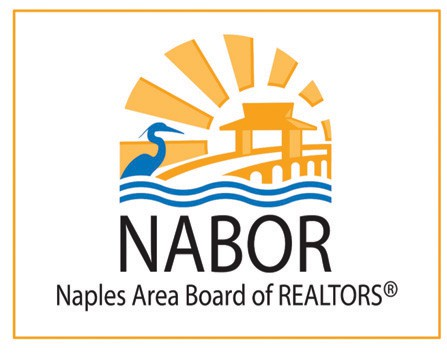3 Beds
2 Baths
1,512 SqFt
3 Beds
2 Baths
1,512 SqFt
Key Details
Property Type Single Family Home
Sub Type Ranch,Single Family Residence
Listing Status Active
Purchase Type For Sale
Square Footage 1,512 sqft
Price per Sqft $640
Subdivision The Dunes Sanibel Island
MLS Listing ID 225029038
Style Resale Property
Bedrooms 3
Full Baths 2
HOA Fees $200/ann
HOA Y/N Yes
Originating Board Florida Gulf Coast
Year Built 1985
Annual Tax Amount $6,310
Tax Year 2024
Lot Size 0.274 Acres
Acres 0.274
Property Sub-Type Ranch,Single Family Residence
Property Description
As you open the custom etched glass front door with a beautiful mermaid sea life mural, you will feel instantly at home in the bright, airy interior featuring new Cortec flooring throughout. The open-concept design is enhanced by soaring cathedral ceilings and walls of impact glass, flooding the space with natural light and creating a seamless connection to the beautiful surroundings. Whether you're hosting lively gatherings or enjoying a peaceful evening in, the spacious layout ensures comfort and style at every turn.
At the heart of the home is the stunning kitchen, designed for both function and beauty. Crisp white cabinetry, sleek quartz countertops, and stainless-steel appliances create a timeless coastal aesthetic, while the center island offers the perfect space for casual dining, meal prep, or gathering with friends. In addition, there is a formal dining room for those dinners with family and friends.
Just beyond, the expansive back deck provides the ultimate outdoor retreat. Overlooking a serene preserve and mangroves, this private oasis invites you to start your mornings with coffee as you watch the wildlife wake up around you. In the evenings, unwind under a sky full of stars, listening to the soft rustle of the palms in the ocean breeze. The new fenced backyard adds another layer of privacy, creating a perfect space for pets, kids, or simply relaxing in your own island sanctuary.
Located just around the corner from The Dunes Golf & Tennis Club, this home offers optional membership access to golf, tennis, and a resort-style pool—perfect for those who love an active lifestyle. When it's time to explore, a short stroll takes you to either the bay or the beach, where you can enjoy world-class shelling, paddleboarding, or simply soaking up the sun on the sandy shores. Whether you're seeking a full-time residence, seasonal getaway, or a fantastic rental opportunity, this move-in-ready home delivers it all.
This is your chance to own a true piece of paradise. Don't wait—start living your island dream today!
Location
State FL
County Lee
Area The Dunes Sanibel Island
Rooms
Bedroom Description Split Bedrooms
Dining Room Breakfast Bar, Dining - Living
Kitchen Island, Pantry
Interior
Interior Features Cathedral Ceiling(s), Custom Mirrors, Foyer, Laundry Tub, Pantry, Smoke Detectors, Volume Ceiling, Window Coverings
Heating Central Electric
Flooring Vinyl
Equipment Dishwasher, Disposal, Dryer, Microwave, Range, Refrigerator/Freezer, Smoke Detector, Tankless Water Heater, Washer
Furnishings Unfurnished
Fireplace No
Window Features Window Coverings
Appliance Dishwasher, Disposal, Dryer, Microwave, Range, Refrigerator/Freezer, Tankless Water Heater, Washer
Heat Source Central Electric
Exterior
Exterior Feature Open Porch/Lanai, Storage
Parking Features Driveway Unpaved, Under Bldg Open, Attached Carport
Carport Spaces 2
Fence Fenced
Community Features Clubhouse, Golf, Restaurant, Tennis Court(s)
Amenities Available Beach Access, Clubhouse, Golf Course, Pickleball, Restaurant, Tennis Court(s)
Waterfront Description None
View Y/N Yes
View Landscaped Area, Mangroves, Preserve, Trees/Woods
Roof Type Metal
Street Surface Paved
Porch Deck
Total Parking Spaces 2
Garage No
Private Pool No
Building
Lot Description Regular
Building Description Wood Frame, DSL/Cable Available
Story 1
Water Central
Architectural Style Ranch, Split Level, Single Family
Level or Stories 1
Structure Type Wood Frame
New Construction No
Others
Pets Allowed Yes
Senior Community No
Tax ID 20-46-23-T1-0020D.0050
Ownership Single Family
Security Features Smoke Detector(s)
Virtual Tour https://tour.realtoursswfl.com/sites/opgolnr/unbranded

Find out why customers are choosing LPT Realty to meet their real estate needs





