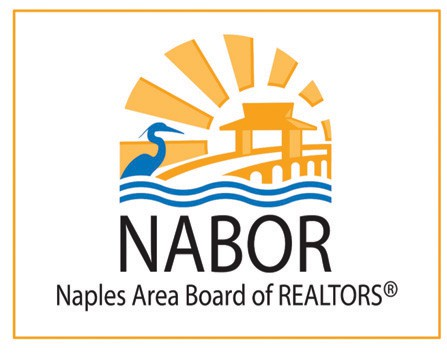4 Beds
3 Baths
2,894 SqFt
4 Beds
3 Baths
2,894 SqFt
OPEN HOUSE
Sat Apr 05, 12:00pm - 5:00pm
Sun Apr 06, 12:00pm - 5:00pm
Key Details
Property Type Single Family Home
Sub Type Single Family Residence
Listing Status Active
Purchase Type For Sale
Square Footage 2,894 sqft
Price per Sqft $163
Subdivision Hampton Lakes
MLS Listing ID 225031618
Style New Construction
Bedrooms 4
Full Baths 2
Half Baths 1
HOA Fees $241/mo
HOA Y/N Yes
Originating Board Bonita Springs
Year Built 2025
Annual Tax Amount $5,715
Tax Year 2024
Lot Size 7,840 Sqft
Acres 0.18
Property Sub-Type Single Family Residence
Property Description
Location
State FL
County Lee
Area Hampton Lakes
Zoning RPD
Rooms
Bedroom Description First Floor Bedroom,Master BR Ground
Dining Room Breakfast Bar, Dining - Family
Kitchen Island, Pantry
Interior
Interior Features Pantry, Smoke Detectors, Tray Ceiling(s), Walk-In Closet(s), Zero/Corner Door Sliders
Heating Central Electric
Flooring Carpet, Tile
Equipment Auto Garage Door, Cooktop - Electric, Dishwasher, Disposal, Dryer, Microwave, Range, Refrigerator, Refrigerator/Freezer, Refrigerator/Icemaker, Smoke Detector, Washer
Furnishings Unfurnished
Fireplace No
Appliance Electric Cooktop, Dishwasher, Disposal, Dryer, Microwave, Range, Refrigerator, Refrigerator/Freezer, Refrigerator/Icemaker, Washer
Heat Source Central Electric
Exterior
Exterior Feature Screened Lanai/Porch
Parking Features Attached
Garage Spaces 2.0
Pool Community
Community Features Clubhouse, Pool, Fitness Center, Sidewalks, Street Lights, Tennis Court(s), Gated
Amenities Available Basketball Court, Bike And Jog Path, Bocce Court, Cabana, Clubhouse, Pool, Community Room, Spa/Hot Tub, Fitness Center, Hobby Room, Internet Access, Pickleball, Play Area, Sidewalk, Streetlight, Tennis Court(s), Underground Utility
Waterfront Description Lake
View Y/N Yes
View Lake, Water
Roof Type Tile
Street Surface Paved
Porch Patio
Total Parking Spaces 2
Garage Yes
Private Pool No
Building
Lot Description Regular
Building Description Concrete Block,Metal Frame,Stucco, DSL/Cable Available
Story 1
Water Central
Architectural Style Two Story, Single Family
Level or Stories 1
Structure Type Concrete Block,Metal Frame,Stucco
New Construction Yes
Schools
Elementary Schools River Hall Elementary
Middle Schools Alva Middle School
High Schools Riverdale High School
Others
Pets Allowed Yes
Senior Community No
Tax ID 35-43-26-L4-08000.1510
Ownership Single Family
Security Features Smoke Detector(s),Gated Community
Virtual Tour https://my.matterport.com/show/?m=kWQBLCzVTXQ

Find out why customers are choosing LPT Realty to meet their real estate needs





