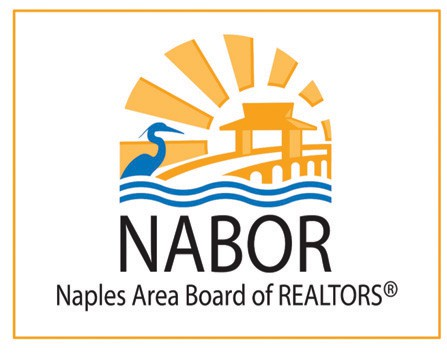3 Beds
3 Baths
2,444 SqFt
3 Beds
3 Baths
2,444 SqFt
Key Details
Property Type Single Family Home
Sub Type Single Family Residence
Listing Status Active
Purchase Type For Sale
Square Footage 2,444 sqft
Price per Sqft $298
Subdivision Valencia Country Club
MLS Listing ID 225007401
Style Resale Property
Bedrooms 3
Full Baths 3
HOA Y/N Yes
Originating Board Naples
Year Built 2023
Annual Tax Amount $6,577
Tax Year 2024
Lot Size 0.260 Acres
Acres 0.26
Property Sub-Type Single Family Residence
Property Description
Location
State FL
County Collier
Area Valencia Country Club
Rooms
Bedroom Description First Floor Bedroom,Split Bedrooms
Dining Room Dining - Family, Dining - Living, Eat-in Kitchen
Kitchen Island, Pantry
Interior
Interior Features Built-In Cabinets, Closet Cabinets, Coffered Ceiling(s), Laundry Tub, Pantry, Smoke Detectors, Tray Ceiling(s), Walk-In Closet(s)
Heating Central Electric
Flooring Tile
Equipment Auto Garage Door, Dishwasher, Dryer, Microwave, Range, Refrigerator, Refrigerator/Freezer, Smoke Detector, Washer
Furnishings Unfurnished
Fireplace No
Appliance Dishwasher, Dryer, Microwave, Range, Refrigerator, Refrigerator/Freezer, Washer
Heat Source Central Electric
Exterior
Exterior Feature Screened Lanai/Porch
Parking Features Driveway Paved, Attached
Garage Spaces 3.0
Pool Community
Community Features Clubhouse, Pool, Fitness Center, Golf, Tennis Court(s), Gated
Amenities Available Clubhouse, Pool, Fitness Center, Golf Course, Hobby Room, Internet Access, Library, Tennis Court(s)
Waterfront Description None
View Y/N Yes
View Landscaped Area, Mangroves
Roof Type Tile
Total Parking Spaces 3
Garage Yes
Private Pool No
Building
Lot Description Irregular Lot, Oversize
Building Description Concrete Block,Stucco, DSL/Cable Available
Story 1
Water Central
Architectural Style Ranch, Single Family
Level or Stories 1
Structure Type Concrete Block,Stucco
New Construction No
Schools
Elementary Schools Corkscrew Elementary School
Middle Schools Corkscrew Elementary School
High Schools Palmetto Ridge High School
Others
Pets Allowed With Approval
Senior Community No
Tax ID 78695814222
Ownership Single Family
Security Features Smoke Detector(s),Gated Community

Find out why customers are choosing LPT Realty to meet their real estate needs





