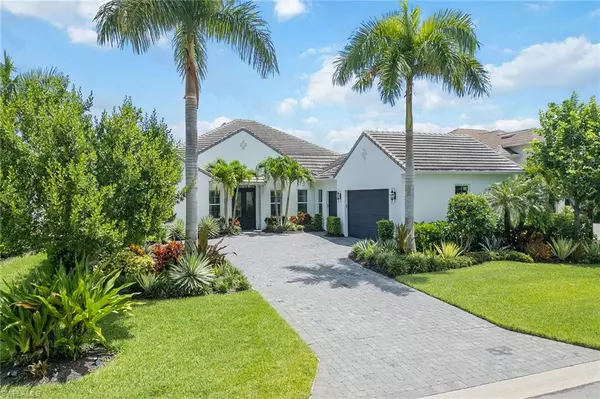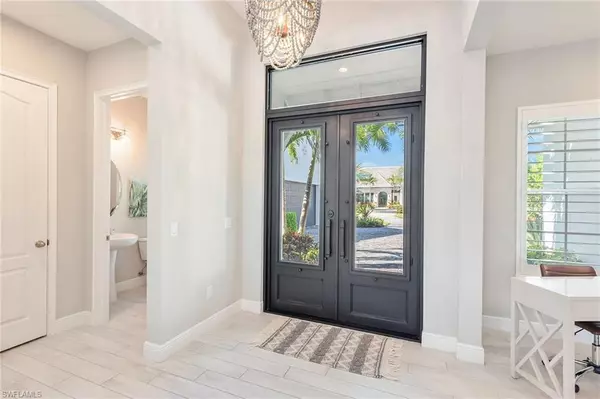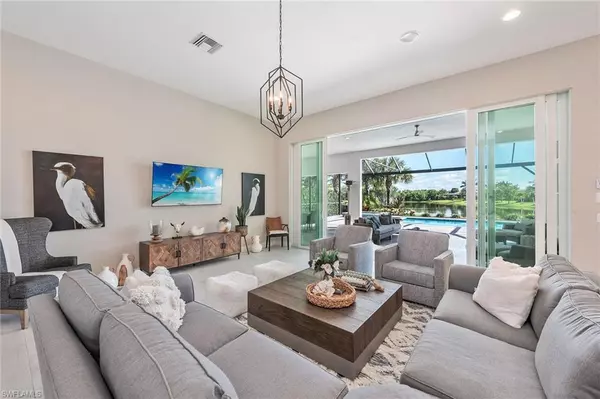$2,460,000
$2,500,000
1.6%For more information regarding the value of a property, please contact us for a free consultation.
4 Beds
5 Baths
2,965 SqFt
SOLD DATE : 10/15/2024
Key Details
Sold Price $2,460,000
Property Type Single Family Home
Sub Type Ranch,Single Family Residence
Listing Status Sold
Purchase Type For Sale
Square Footage 2,965 sqft
Price per Sqft $829
Subdivision Marsh Cove
MLS Listing ID 224054310
Sold Date 10/15/24
Bedrooms 4
Full Baths 4
Half Baths 1
HOA Fees $501/qua
HOA Y/N Yes
Originating Board Naples
Year Built 2019
Annual Tax Amount $20,994
Tax Year 2023
Lot Size 0.340 Acres
Acres 0.34
Property Description
Welcome to this stunning luxury home in the coveted Marsh Cove at Fiddlers Creek, Naples. On a tranquil cul-de-sac, this exquisite residence offers breathtaking, unobstructed long lake views that provide a serene and picturesque backdrop. Spanning 3,000 square feet of elegant living space, this home features an ideal floor plan with four bedrooms, one den, four full baths and one-half bath, and a spacious three-car garage. The exterior showcases a durable tile roof, impact lanai sliders, manual shutters, and a wide paver driveway and walkway. The lanai is a masterpiece of outdoor living, with a picture window screen framing the private water view, a large covered outdoor living area complete with recessed lighting, an outdoor kitchen featuring a built-in gas grill, a built-in mini refrigerator, a sink and ample cabinet space. The pool and spa, with a waterfall, sun area with in-pool lounge chairs and a convenient pool bath, complete this outdoor oasis. Inside, the home features a surround-sound system, porcelain tile in the main living areas and an open floor plan with a split bedroom concept. The gourmet kitchen includes white wooden cabinets, under-cabinet lighting, quartz countertops, recessed lighting, a modern mosaic tile backsplash, a center island with a four-seater breakfast bar and KitchenAid stainless steel appliances. Adjacent to the kitchen is a formal dining area with windows and glass French doors opening to the lanai, offering delightful pool and private water views. The living room has glass sliders to the lanai, creating a seamless indoor-outdoor living experience. The owner's suite provides private access to the lanai through French doors, white plantation shutters and a huge walk-in closet the size of an extra room. The en-suite bath is a luxurious retreat with dual vanities with full-width mirrors and a vanity makeup counter, a walk-in shower with multiple shower heads, a frameless glass enclosure tiled floor-to-ceiling and a separate soaking tub. The guest bedrooms each include walk-in closets and en-suite baths, with one serving as a pool bath. A versatile den offers the ideal space for an office or study, while a powder bath and a well-appointed laundry room with a utility sink, white storage cabinets, a drying rack, an ironing board cabinet, an LG top-load washer, and an LG front-load dryer provide convenience and functionality. The garage features epoxy flooring and a garage storage system with a workbench. Fiddler's Creek is renowned for its exceptional amenities, including two resort pools, two restaurants, a 54,000-square-foot clubhouse, a full-service spa, new fitness equipment, daily fitness classes, a sauna, pickleball, bocce, tennis and a year-round social calendar. Golfers can become immediate members of the private equity Golf Club of Fiddler's Creek, with a new clubhouse and turf renovation. Optional beach club and marina memberships are available.
Location
State FL
County Collier
Area Fiddler'S Creek
Rooms
Bedroom Description First Floor Bedroom,Master BR Ground,Split Bedrooms
Dining Room Breakfast Bar, Dining - Living, Eat-in Kitchen, Formal
Kitchen Gas Available, Island, Pantry, Walk-In Pantry
Interior
Interior Features Bar, Built-In Cabinets, Custom Mirrors, Foyer, French Doors, Laundry Tub, Pantry, Smoke Detectors, Wired for Sound, Window Coverings
Heating Central Electric
Flooring Carpet, Tile
Equipment Auto Garage Door, Dishwasher, Disposal, Double Oven, Dryer, Microwave, Range, Refrigerator/Freezer, Refrigerator/Icemaker, Self Cleaning Oven, Smoke Detector, Warming Tray, Washer, Washer/Dryer Hookup
Furnishings Furnished
Fireplace No
Window Features Window Coverings
Appliance Dishwasher, Disposal, Double Oven, Dryer, Microwave, Range, Refrigerator/Freezer, Refrigerator/Icemaker, Self Cleaning Oven, Warming Tray, Washer
Heat Source Central Electric
Exterior
Exterior Feature Screened Lanai/Porch, Built In Grill, Outdoor Kitchen
Parking Features Covered, Driveway Paved, Guest, Paved, Attached
Garage Spaces 3.0
Pool Community, Below Ground, Concrete, Screen Enclosure
Community Features Clubhouse, Pool, Fitness Center, Golf, Putting Green, Restaurant, Sidewalks, Street Lights, Tennis Court(s), Gated
Amenities Available Beach Club Available, Bike And Jog Path, Bocce Court, Business Center, Clubhouse, Pool, Community Room, Spa/Hot Tub, Fitness Center, Full Service Spa, Golf Course, Internet Access, Library, Marina, Pickleball, Play Area, Private Membership, Putting Green, Restaurant, Sauna, Sidewalk, Streetlight, Tennis Court(s), Underground Utility
Waterfront Description None
View Y/N Yes
View Lake, Landscaped Area, Water, Water Feature
Roof Type Tile
Total Parking Spaces 3
Garage Yes
Private Pool Yes
Building
Lot Description Across From Waterfront, Cul-De-Sac, Regular
Building Description Concrete Block,Stucco, DSL/Cable Available
Story 1
Water Central
Architectural Style Ranch, Single Family
Level or Stories 1
Structure Type Concrete Block,Stucco
New Construction No
Others
Pets Allowed With Approval
Senior Community No
Tax ID 32431301485
Ownership Single Family
Security Features Smoke Detector(s),Gated Community
Read Less Info
Want to know what your home might be worth? Contact us for a FREE valuation!

Our team is ready to help you sell your home for the highest possible price ASAP

Bought with Coldwell Banker Realty
Find out why customers are choosing LPT Realty to meet their real estate needs





